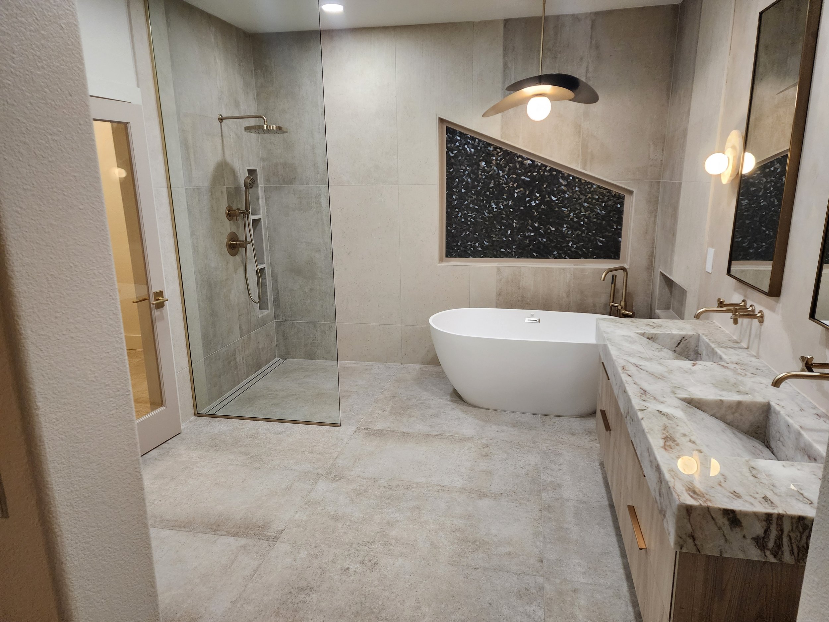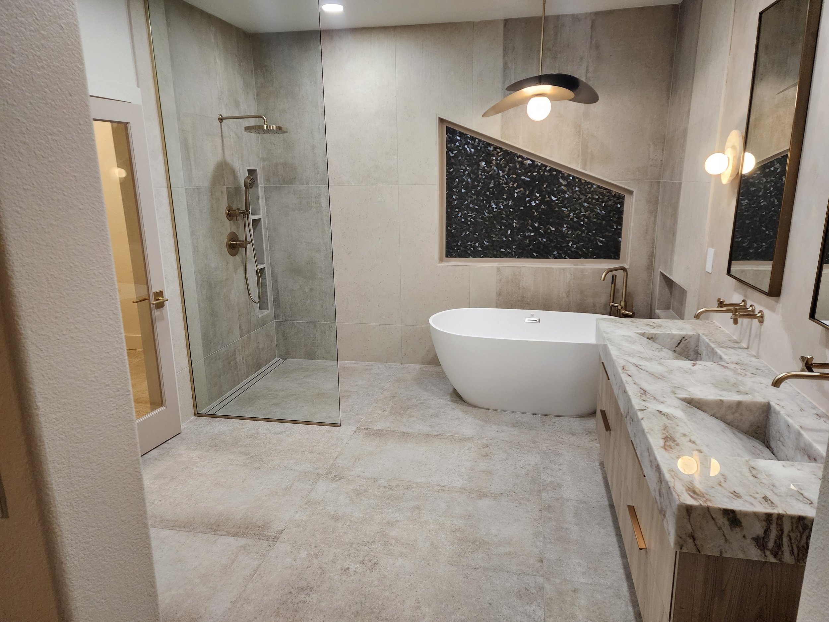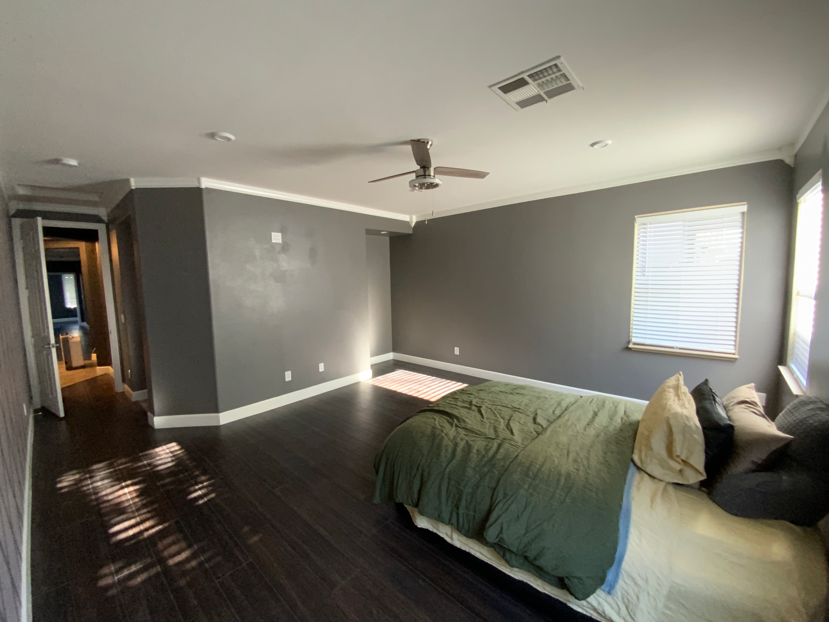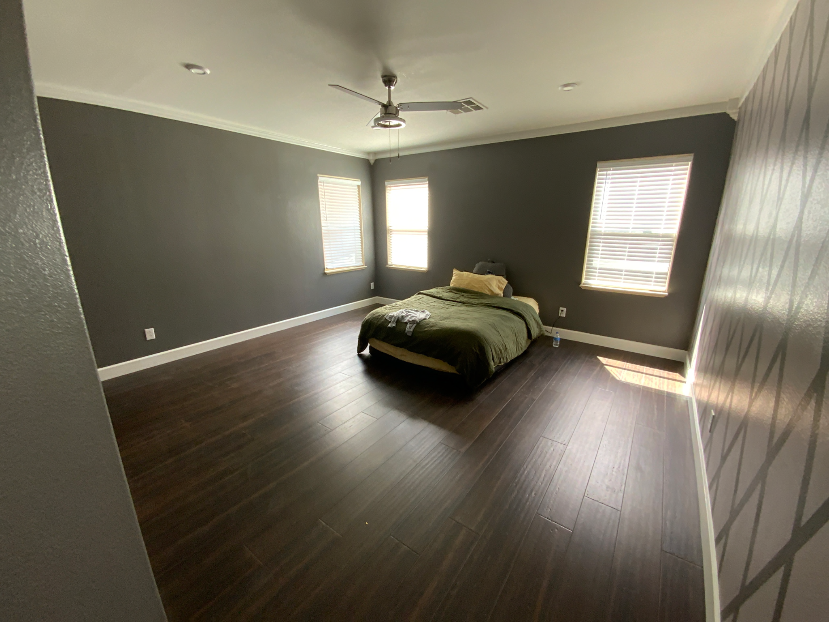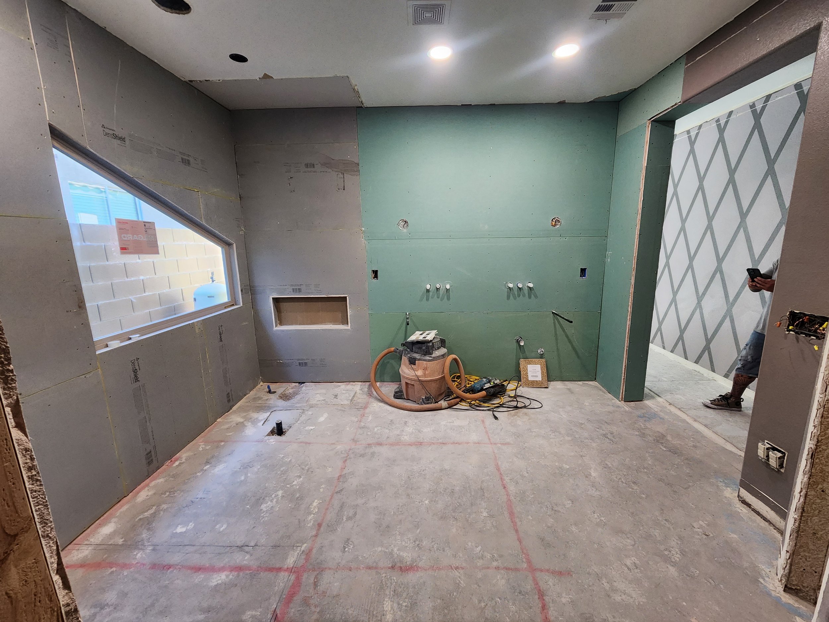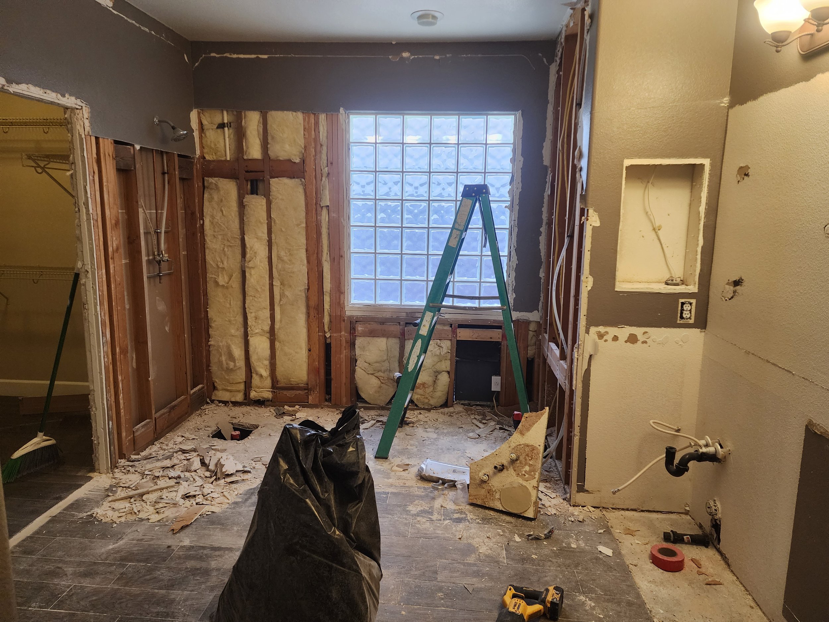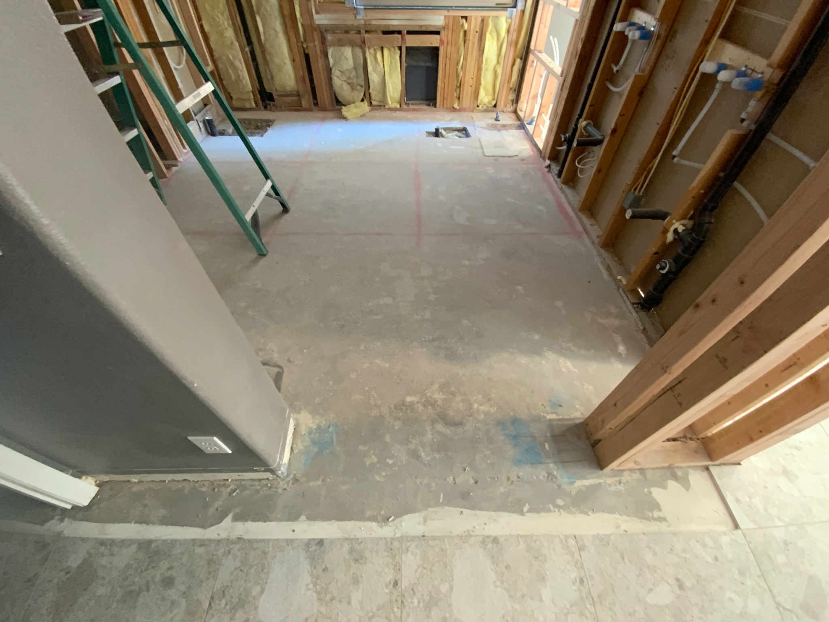ARDEN POINT
Our client came to us with a hope to create a “Japandi” look and feel that included warm, natural finishes, and clean European lines in her Master bathroom and bedroom area. The first step we took was to create the new layout, including removing the glass block window, and removing the niche from the Master bedroom that jutted into the bathtub area, and squaring off the vanity wall (which had an intrusive angled wall) - which now provided a large flat wall in both the bedroom and bathroom, and allowed for a larger shower area, and the ability to move the new window location, and have that window center over the new freestanding tub. We opted to add in an obscured glass Trapezoid window to provide some interest and geometric lines in the newly squared off bathroom.
After scouring the city looking for the perfect stone material to create our planned unique vanity tops, that would have a large 5” Mitered face and sides, and integrated sloping sinks - we finally found this absolutely stunning piece of Venaria Reale Quartzite, that included a gorgeous mix of tones, including: lavenders, mauves, dark greens, and a myriad of taupes, and warms browns. We used this stone to then move forward in selecting the floor & wall tile materials, paint colors, fixture finishes and styles, cabinet materials, and all of the new light fixtures.
Changes made and items included in this project:
New layout - moved walls, reframed, framed out new door to closet, hung new doors, drywall, stucco, installed new window
Trenched out concrete foundation (to create a zero entry, curbless shower)
Moved drain to end, and created 4 foot long linear drain
Custom laid out asymmetrical tile layout for the shower and tub surround, utilizing large format 24 x 48 linear grooved texture tile to provide accent and interest
Added new LED can lights on a dimmer, added chandelier, 2 wall sconces at Vanity, added LED lighting in water closet wall cabinet, new designer ceiling lights in the water closet and closet.
All new large format porcelain stone look tile throughout the bathroom, closet, and master bedroom.
New floating Custom Vanity, with custom pipe chase drawers. New custom storage cabinet in the water closet
New Bidet toilet
Moved plumbing and installed framing for wall mounted Brizo fixtures
New floor to ceiling ½” thick shower glass panel with brushed brass matching C channel.
Custom designed and framed Shampoo Niches in shower and Tub area
Freestanding matte finish modern oversized tub
New doors, brass hinges, and brushed brass door hardware
All new contemporary base trim, and door casing mouldings
Japandi styled paint selections for the base and case matching the walls, and the doors a darker taupe color

