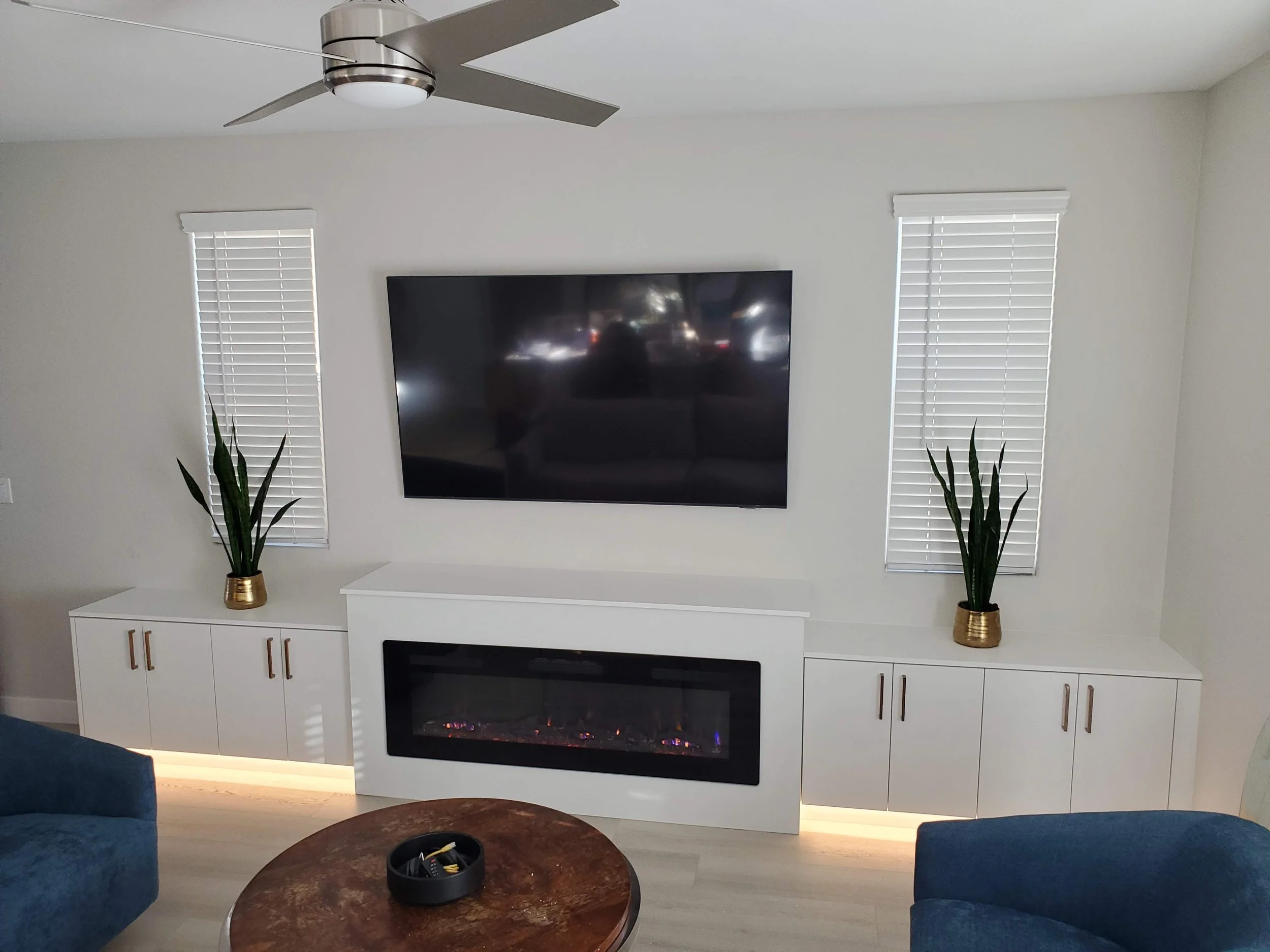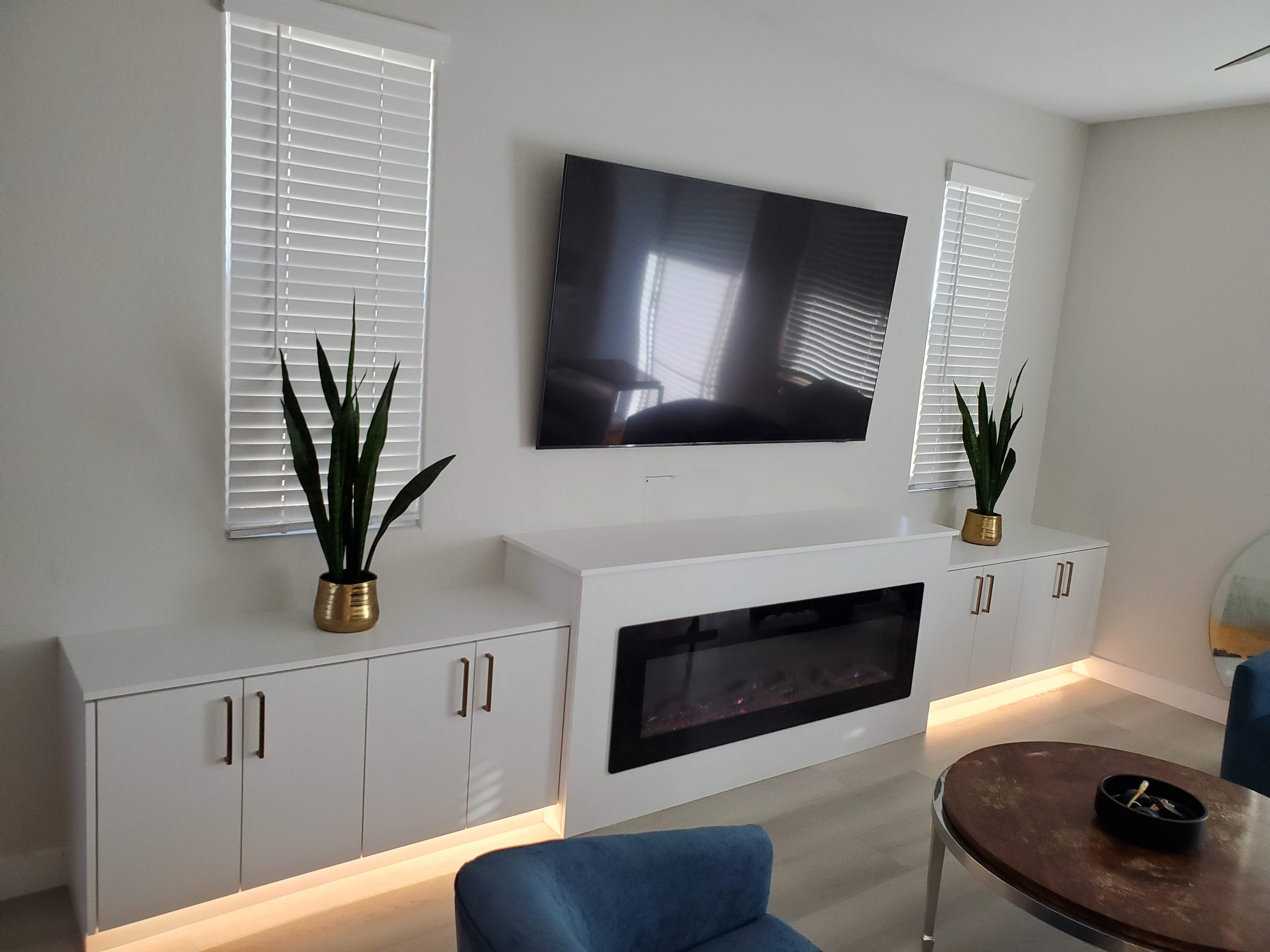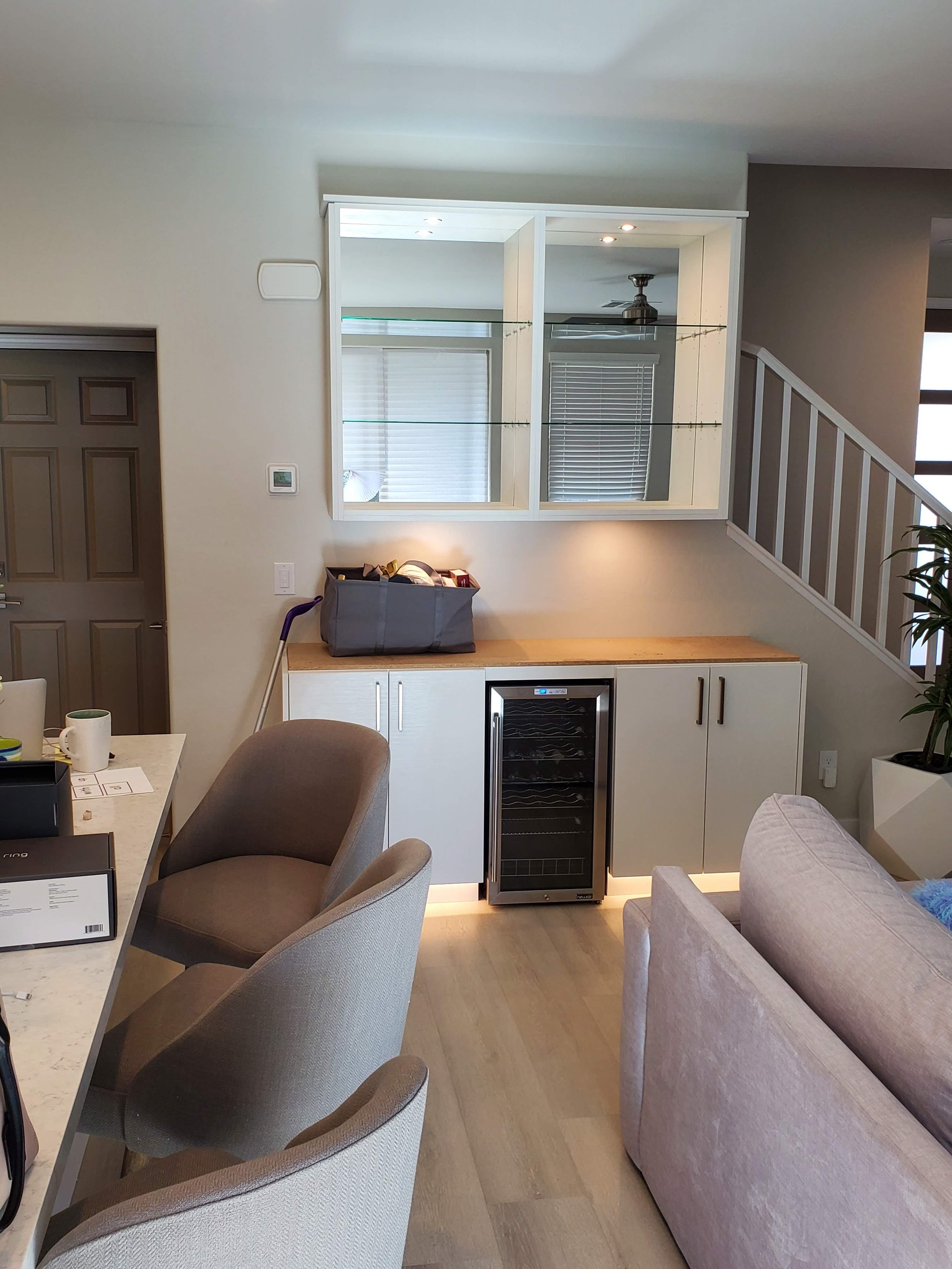BLISSFUL SKY
This client requested a floor to ceiling entertainment center in the living room, and a bar area between the kitchen and living room. Once we assessed the space in person, we were able to come up with the renderings and suggestions that our client loved! We felt like the floor to ceiling entertainment center would be too heavy and difficult to look correct, with the size of her TV she needed to work around, and the windows where they were, in conjunction with the small walkway from the front door to the rest of the house.
This more shallow sized storage wall, offered her storage, and provided a warm focal point by adding the electric fireplace. We also add undermount LED lighting at the toe kick, as well as to highlight the mirror backed Bar wall cabinets too
The bar wall was tricky, as it needed to be installed on the same wall that the stairs to the second level existed. That meant we needed to add the power for the LED lighting, by drilling through the sheer wall that backed the stairs. We also laid this design out in CAD to make sure we could balance the base cabinets and glass and mirror upper cabinets, with the slope of the stair railings, for an aesthetically pleasing end result.






